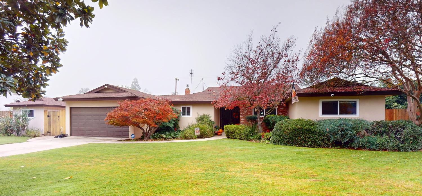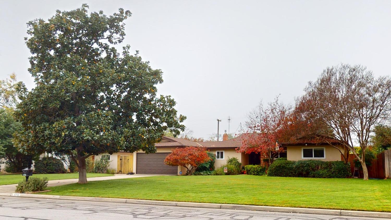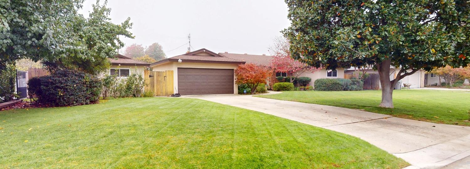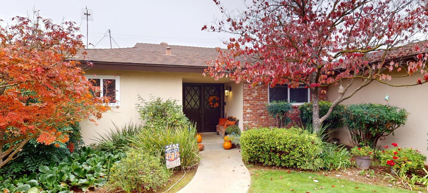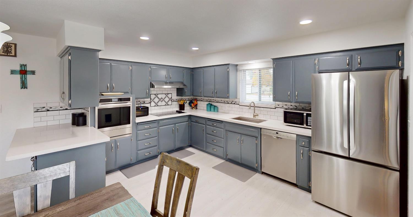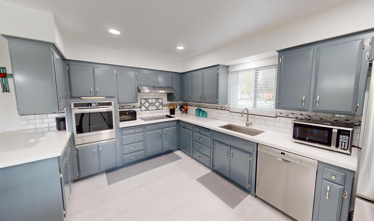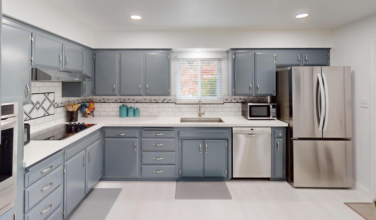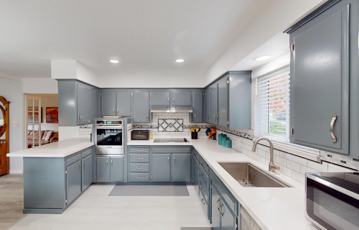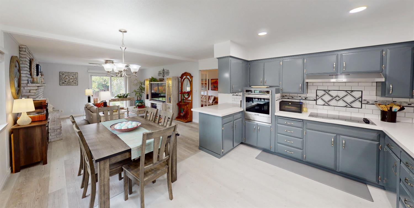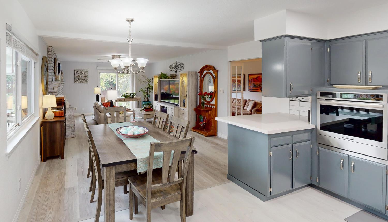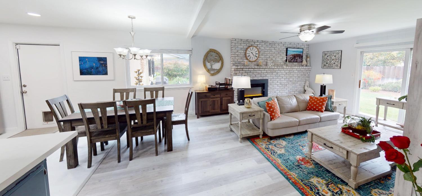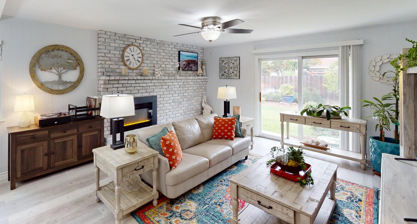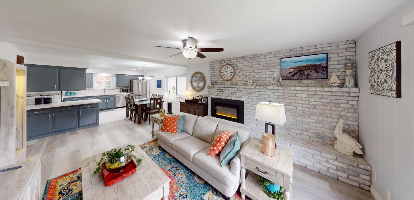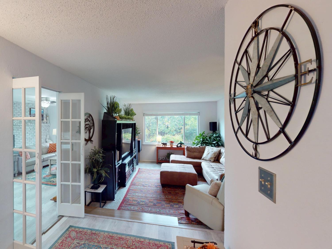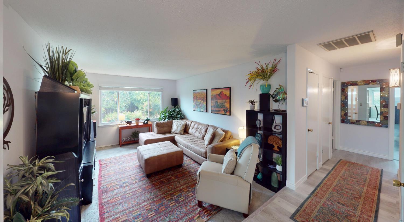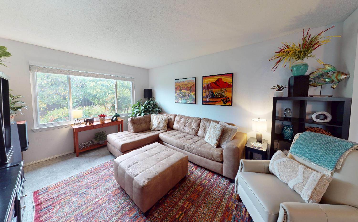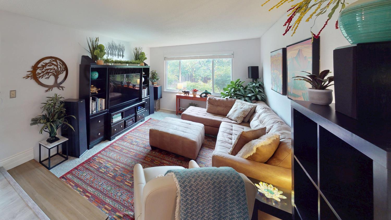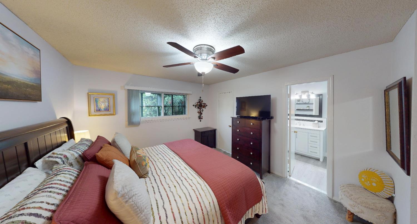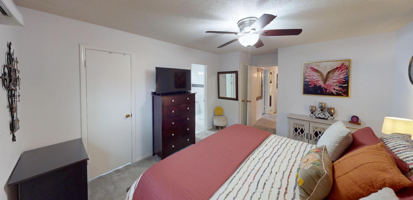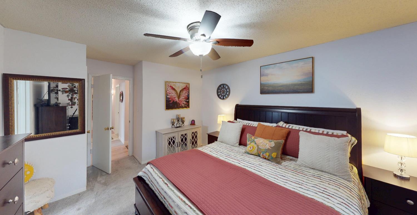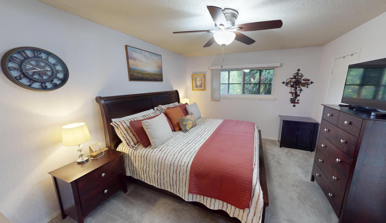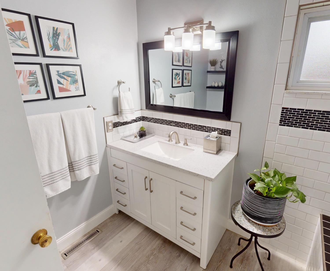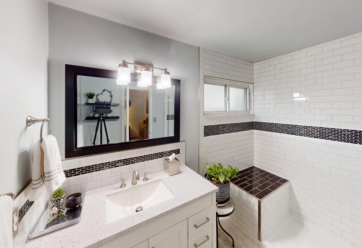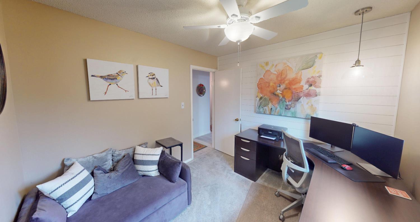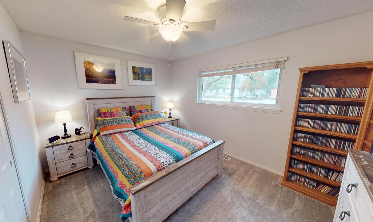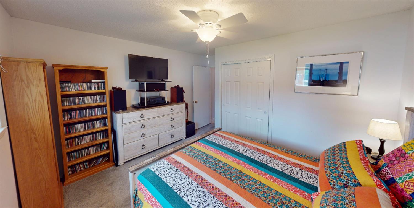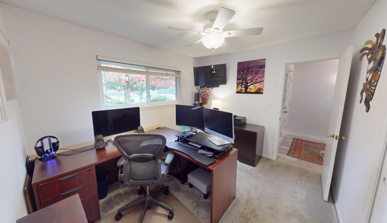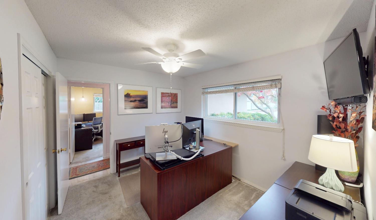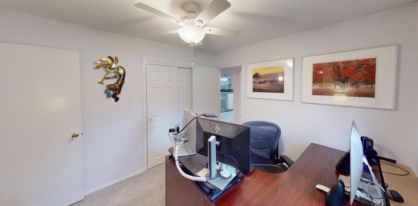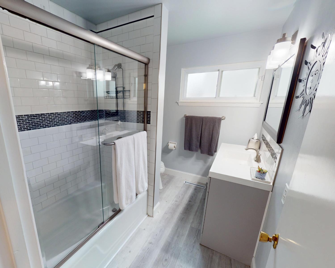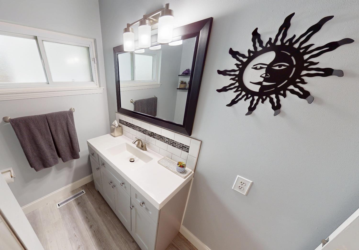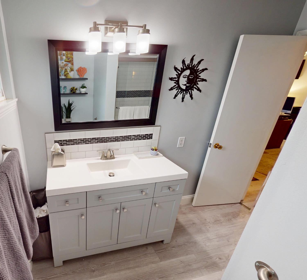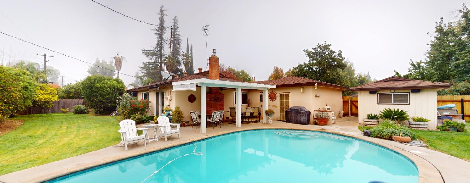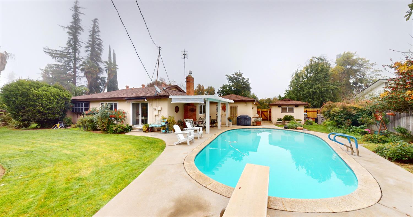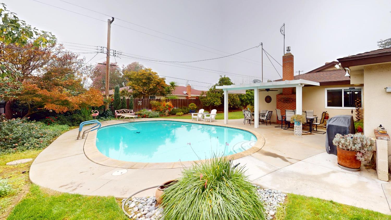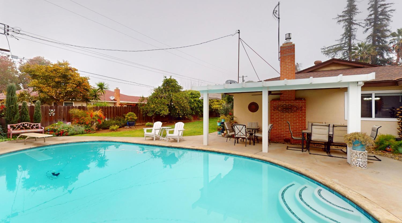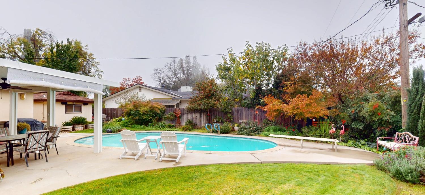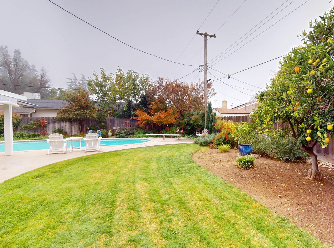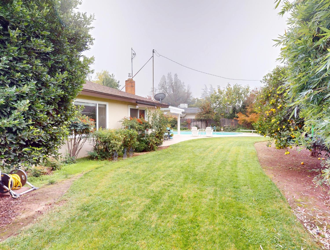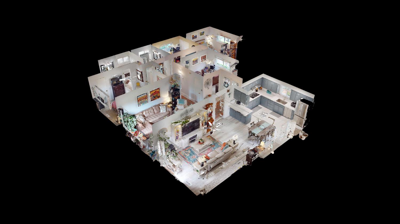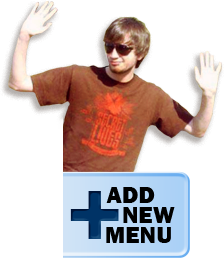| Create Account |
| Login |
| Home |
| Buying |
| Selling |
| About |
|
Contact
|
| Create Account | Login |
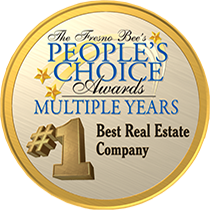

Photo Gallery

















































$524,900
5755 N Pleasant Ave
Fresno, CA 93711
Get DirectionsOpen House
1:00pm - 4:00pm
Courtesy of Real Broker
Schedule a Tour
Contact Info
Similar Properties
$530,000
- 4
- 2
- 1,944
- 0.20
3135 W Roberts
Fresno, CA 93711
$512,000
- 4
- 2.75
- 1,968
- 0.31
1530 W Roberts Ave
Fresno, CA 93711
$499,900
- 4
- 2.5
- 1,890
- 0.22
6753 N Durant Ave
Fresno, CA 93711
Courtesy of Eric Linville, Real Broker - Eric@HomeAdvisorca.com
Last modified 1 day ago
Fresno MLS last checked for updates 17 minutes ago
The data relating to real estate for sale on this web site comes in part from the Internet Data eXchange (IDX) of the Multiple Listing Service. Real estate listings are marked with the IDX logo and detailed information about them includes the name of the listing broker and the name of the listing agent. The information being provided is for consumers' personal, non-commercial use and may not be used for any purpose other than to identify prospective properties consumer may be interested in purchasing. Information herein deemed reliable but not guaranteed, representations are approximate, individual verification recommended.
Copyright © 2025 London Properties, Ltd. All rights reserved.

